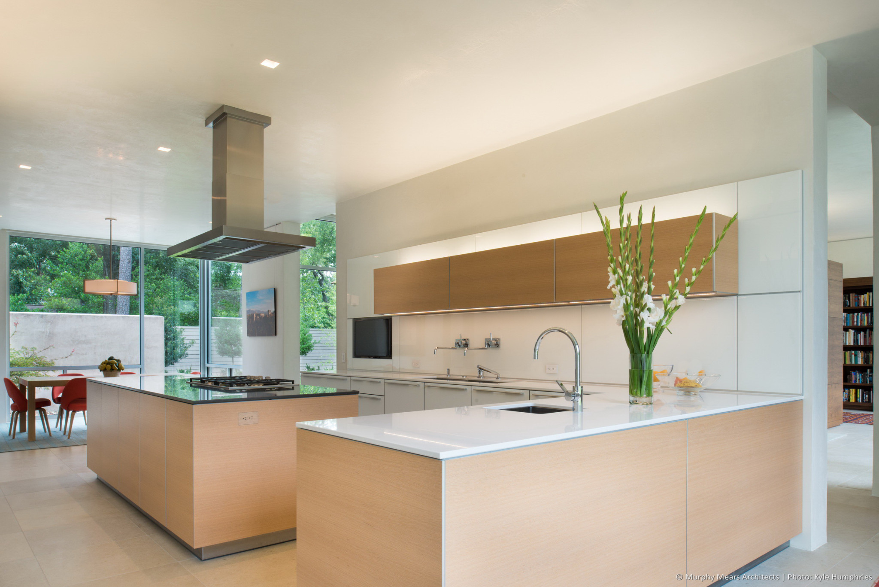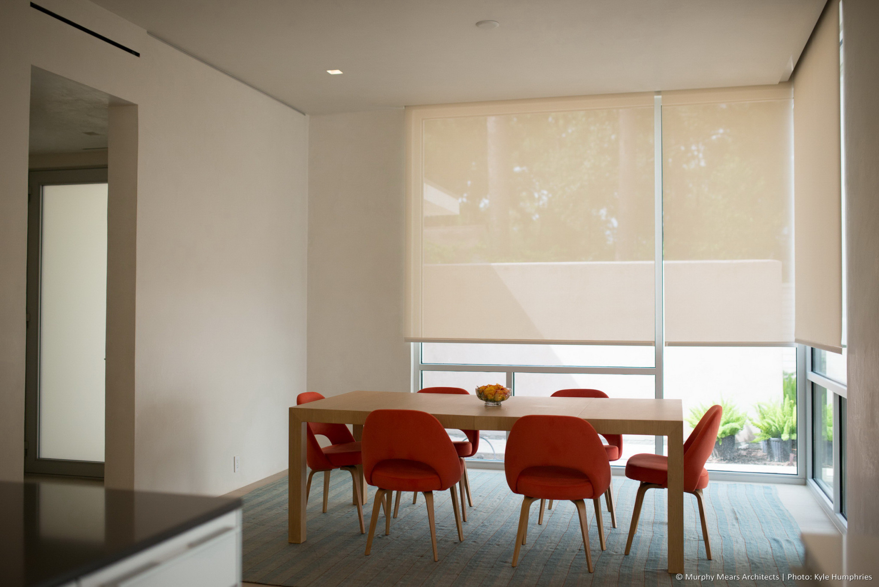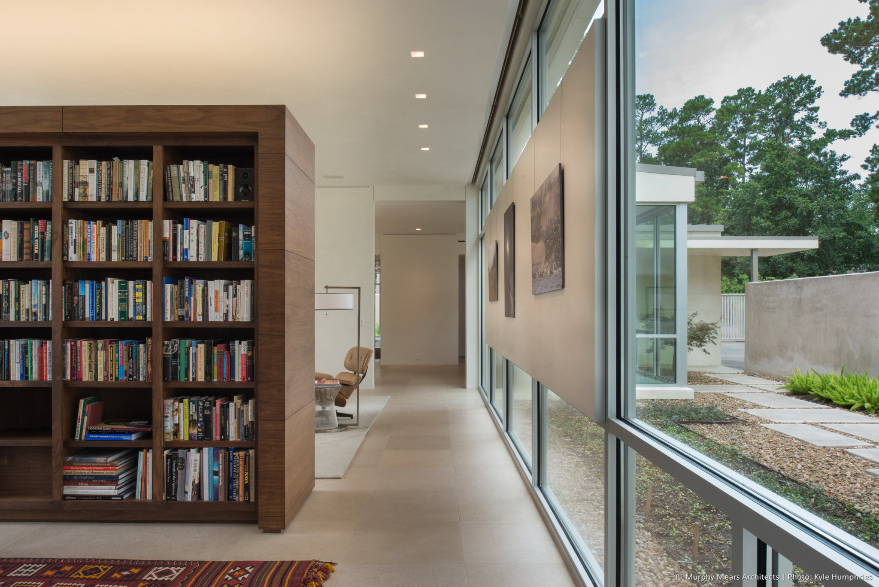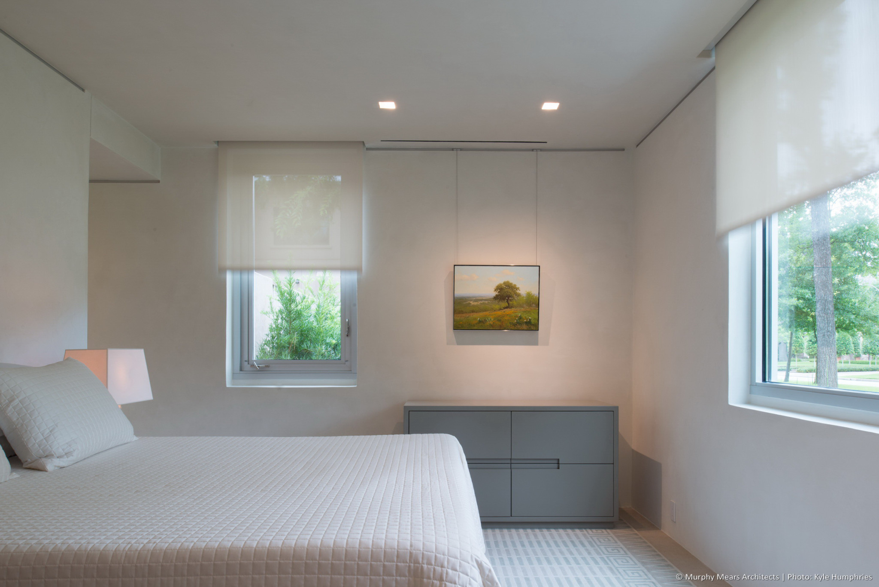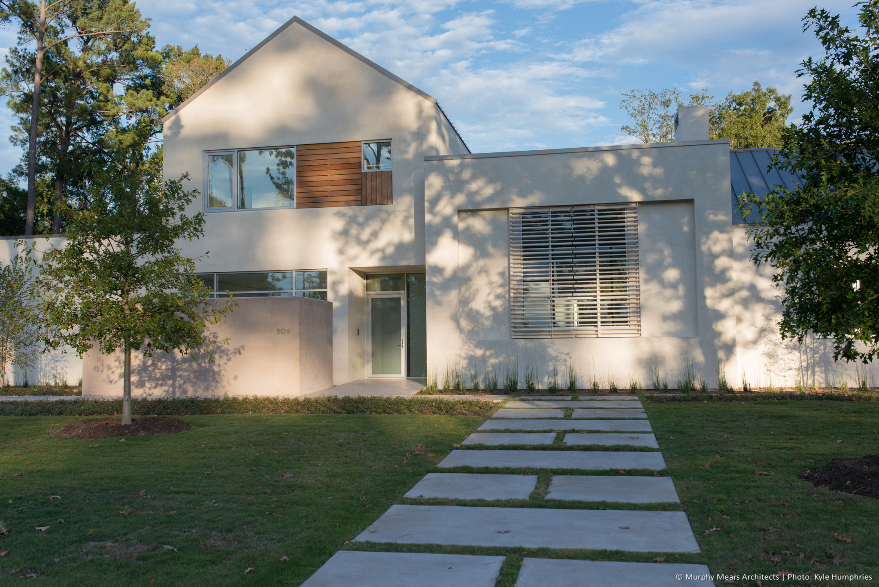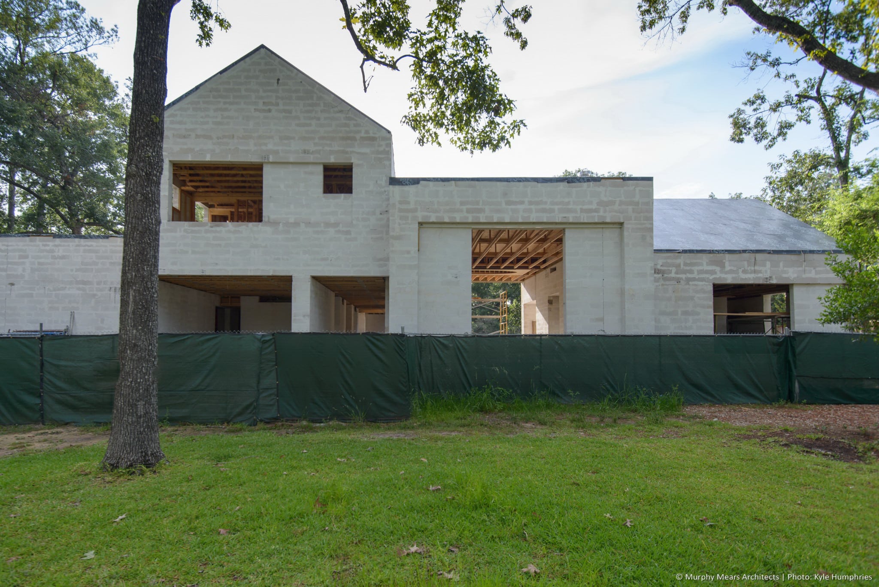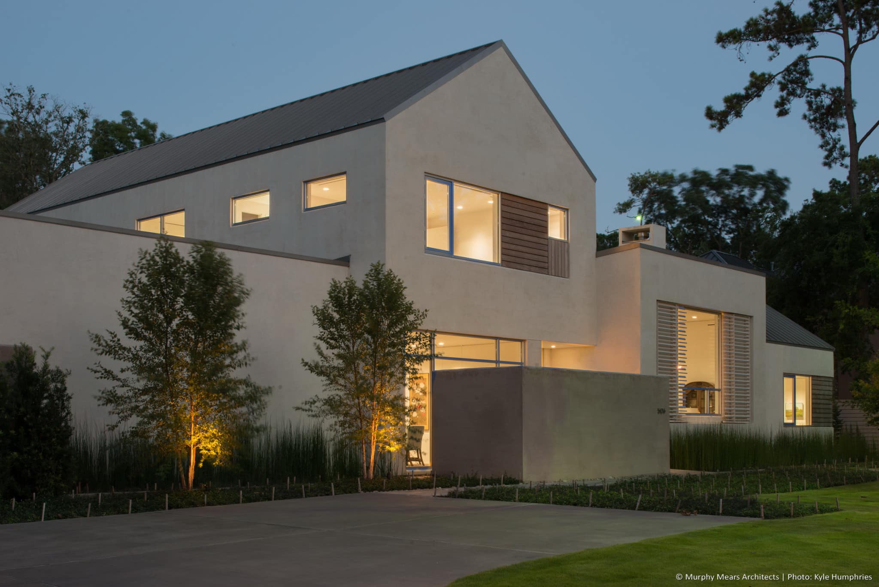Single-Family Residence | Houston, TX | 2014
Longwoods Residence
For a retired Houston couple with an ever-growing collection of paintings and photography, their new home is filled with natural light to illuminate the artworks without overwhelming them. Light is a defining material in this five-bedroom, 6,600-square-foot residence in an established residential neighborhood. Glass walls shaded by adjoining porch roofs, continuous clerestory windows, a sliding louvered shade panel that references the aperture of a camera, and an elliptical skylight all work in concert throughout the day to bring light within.
Although the house is two stories, the design allows the clients to primarily occupy the first floor, with the second level available to accommodate grown children and guests. Private and public areas are arranged accordingly on the first floor, with the rear of the house, linked by a light-filled central corridor, functioning as a house within a house, complete with master suite, office, sitting area/library, and access to a covered terrace and lawn areas.
The exterior of the house is composed of distinct volumes, each with its own function and orientation on the site. Archetypical pitched roofs referencing profiles from neighboring dwellings are juxtaposed with simple horizontal roof edges. The primary building material, steel-reinforced autoclaved aerated concrete block (AAC Block), is seamlessly coated with a neutral-toned plaster. Small expanses of Garapa wood are left untreated to patina to a natural gray. Interior walls and ceilings are coated with a subtly textured plaster finish, and flooring and stair surfaces are chiefly French oak and limestone.
Large, high-ceilinged rooms are open in feel and present contemplative spaces for viewing art without compromising the owners’ desire for privacy.








